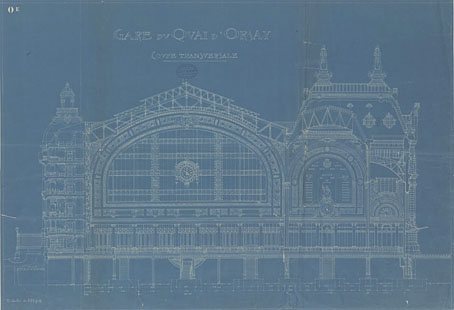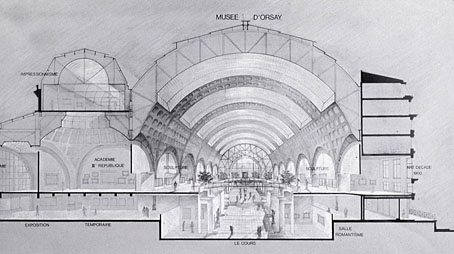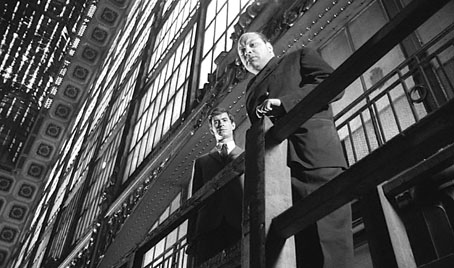
Gare d’Orsay, coupe transversale (1898). Plan de Victor Laloux.
The Google Art Project is currently featuring a slideshow history of the Musée d’Orsay in Paris, showing the museum’s evolution from the world’s first all-electric rail terminal to its current status as a major repository of 19th-century art. The Gare d’Orsay was built to bring visitors to the Exposition Universelle of 1900, an event regular readers should be familiar with by now, a connection which only compounds the interest I have in the place. (See this recent post and the links below it for more on the subject.)

Projet A.C.T. Architecture (Renaud Bardon, Pierre Colboc, Jean-Paul Philippon). Coupe perspective générale, Octobre 1979.

The Trial.
In addition to the building being one of the few structures remaining from the exposition, its dishevelled splendour provided Orson Welles with a fantastically evocative (and cheap!) set for his 1962 film of The Trial. It’s surprising to read that people objected to this, believing the spaces to be too large. The disjunction of space in Welles’ film is one of its great strengths, as is the confusion of architectural styles and detail. Much of this was improvisation imposed by necessity—money not being available for the sets that were planned—but it makes the film all the more labyrinthine and disorienting.
