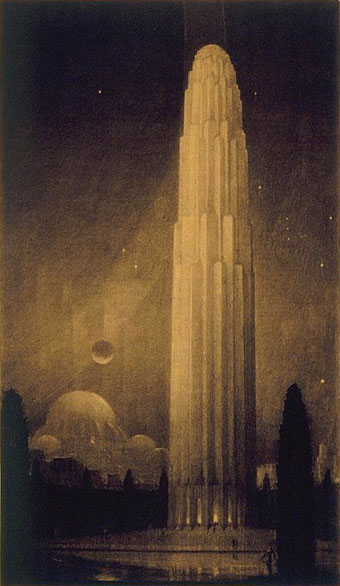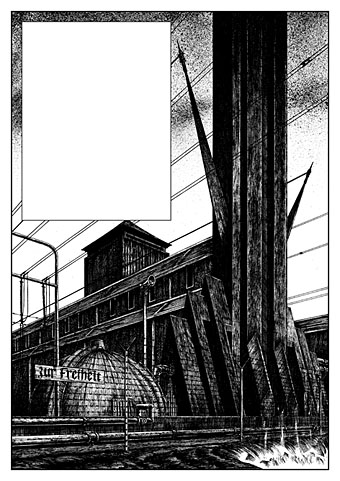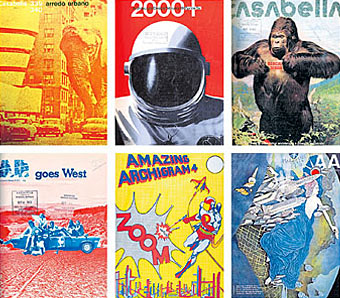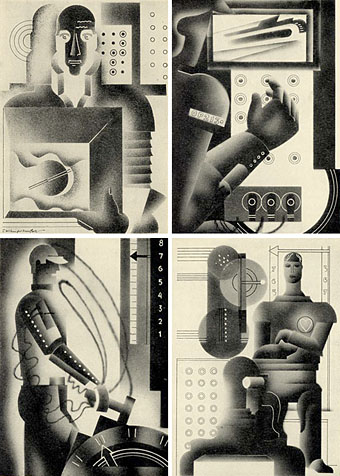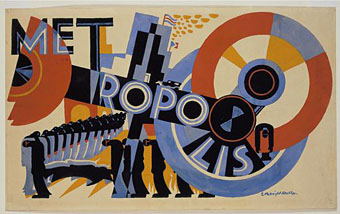Philosophy from The Metropolis of Tomorrow (1929).
I’ve procrastinated for an entire year over the idea of writing something about Hugh Ferriss and now this marvellous Flickr set has forced my hand. Ferriss (1889–1962) was a highly-regarded architectural renderer in the Twenties and Thirties, chiefly employed creating large drawings to show the clients of architects how their buildings would look when completed. But he was also an architectural theorist and his 1929 book, The Metropolis of Tomorrow, which lays out his ideas for cities of the future, was a major influence on the work I produced for the Lord Horror comics during the 1990s. Ferriss’s book appeared two years after Fritz Lang’s Metropolis but bears little resemblance to Lang’s simplistic tale, despite superficial similarities. Rather than a science fiction warning, The Metropolis of Tomorrow was a serious proposal for the creation of Art Deco-styled megacities.
Lord Horror: Hard Core Horror #5 (1990).
Continue reading “Hugh Ferriss and The Metropolis of Tomorrow”

